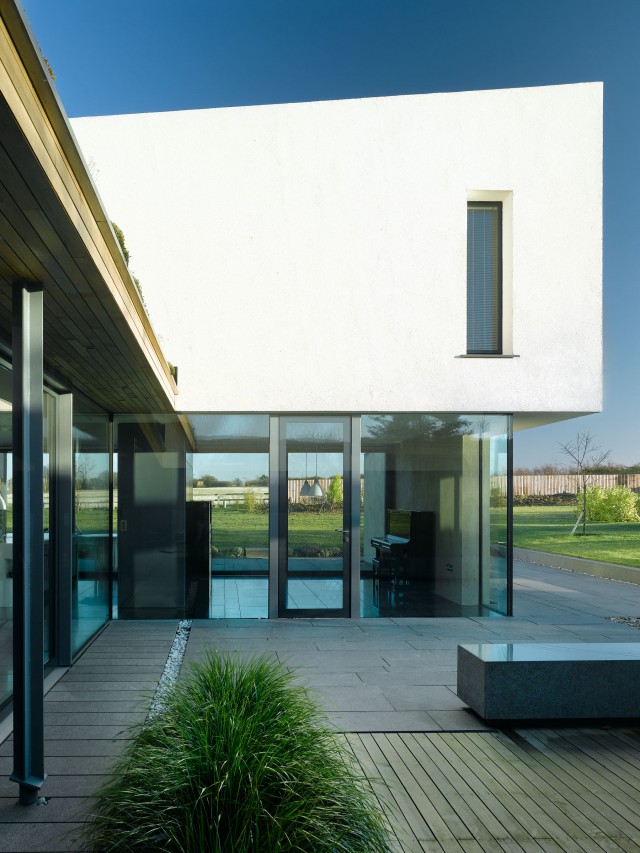
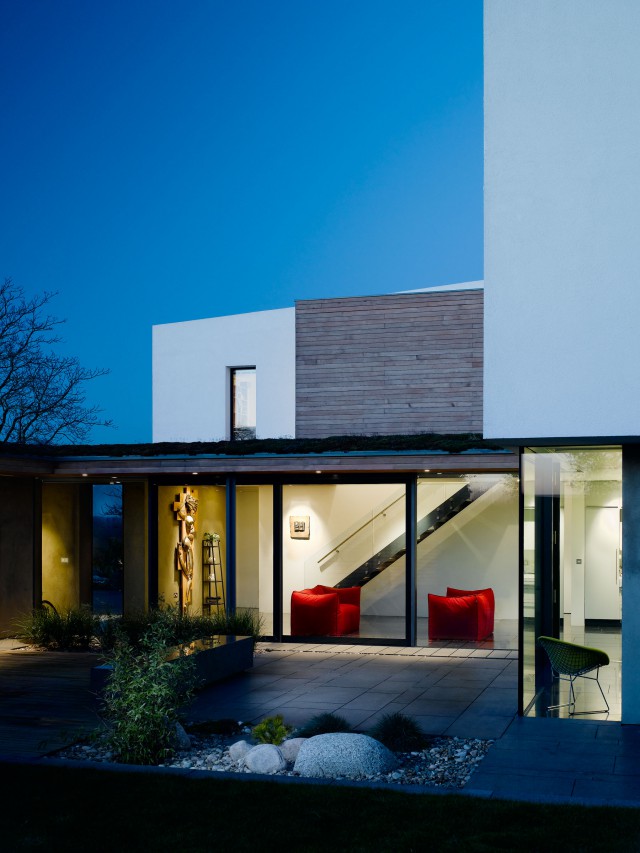
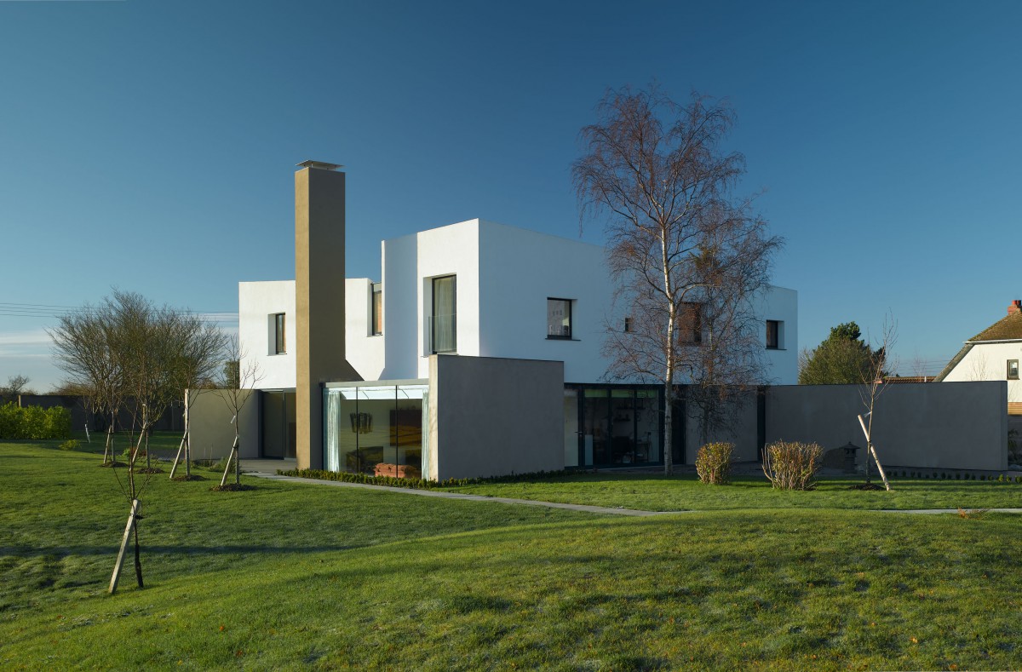
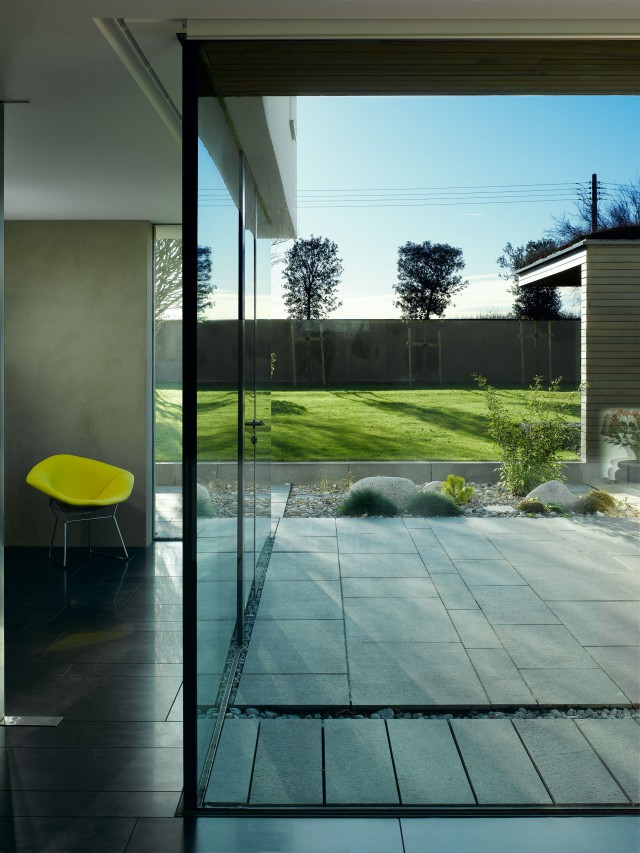
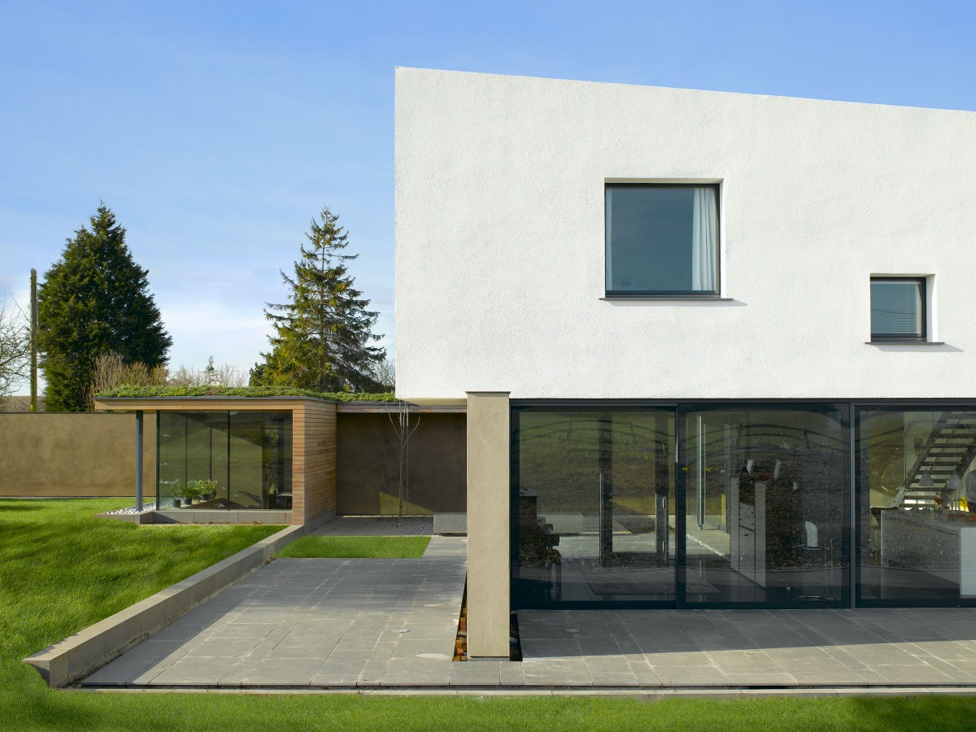
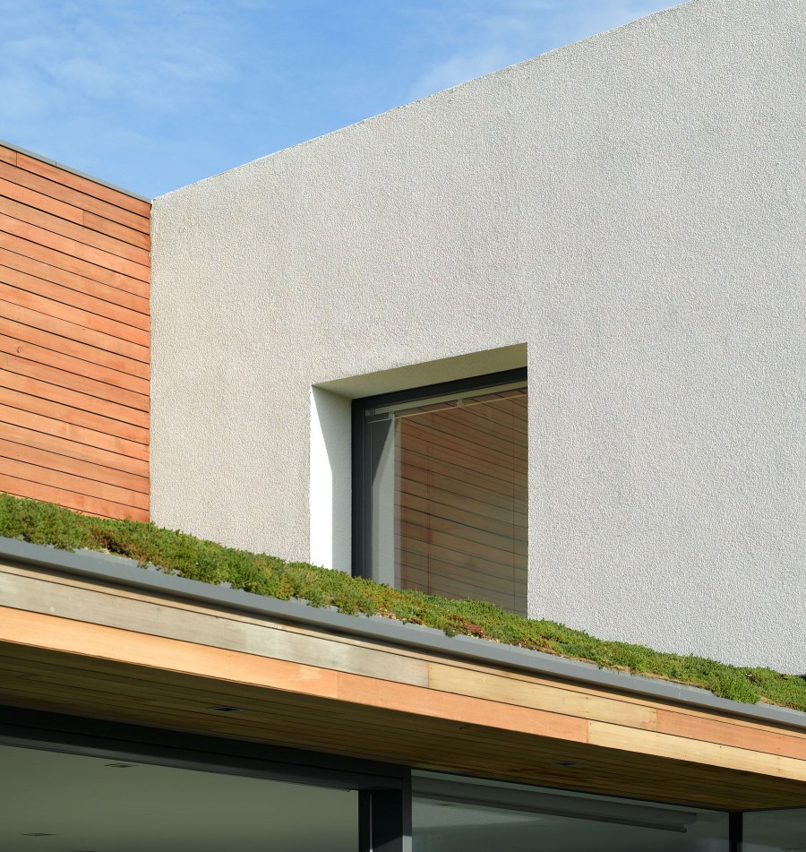
This 400m2 new-build house is for clients with an active interest in ceramics and gardening. Having lived in the village for 20 years, they bought the house next door to demolish it, and held a limited architectural competition, appointing David Mikhail Architects in early 2004. The structure up to first floor level is of masonry and concrete to give thermal mass and stiffness to the floors.
Above first floor the structure is timber framed, cantilevered and offset from the structure below.
The relationship of glazing and structure was very carefully detailed to give clean lines and to meet all thermal heat loss requirements on an exposed site.
The dramatic free standing brick chimney is built using reinforced masonry. BTA provided a full structural design service from scheme to completion.
Project Title: Vance House
Location: Essex
Building client/owner: Private
Architect: David Mikhail Architects
Structural Engineer: BTA Structural Design Ltd

